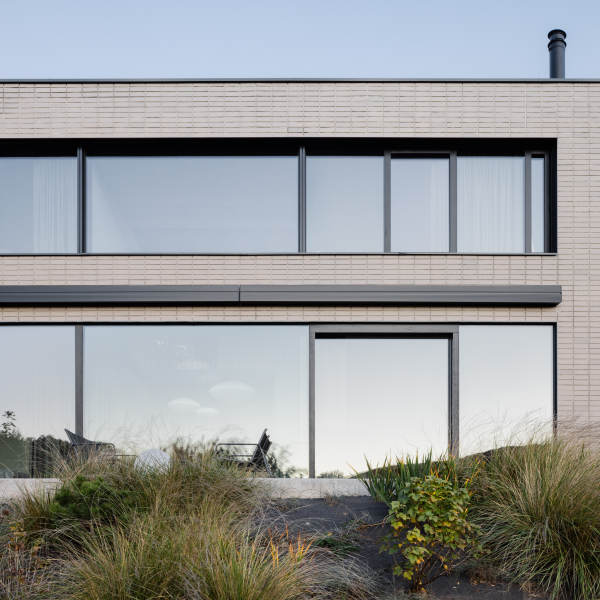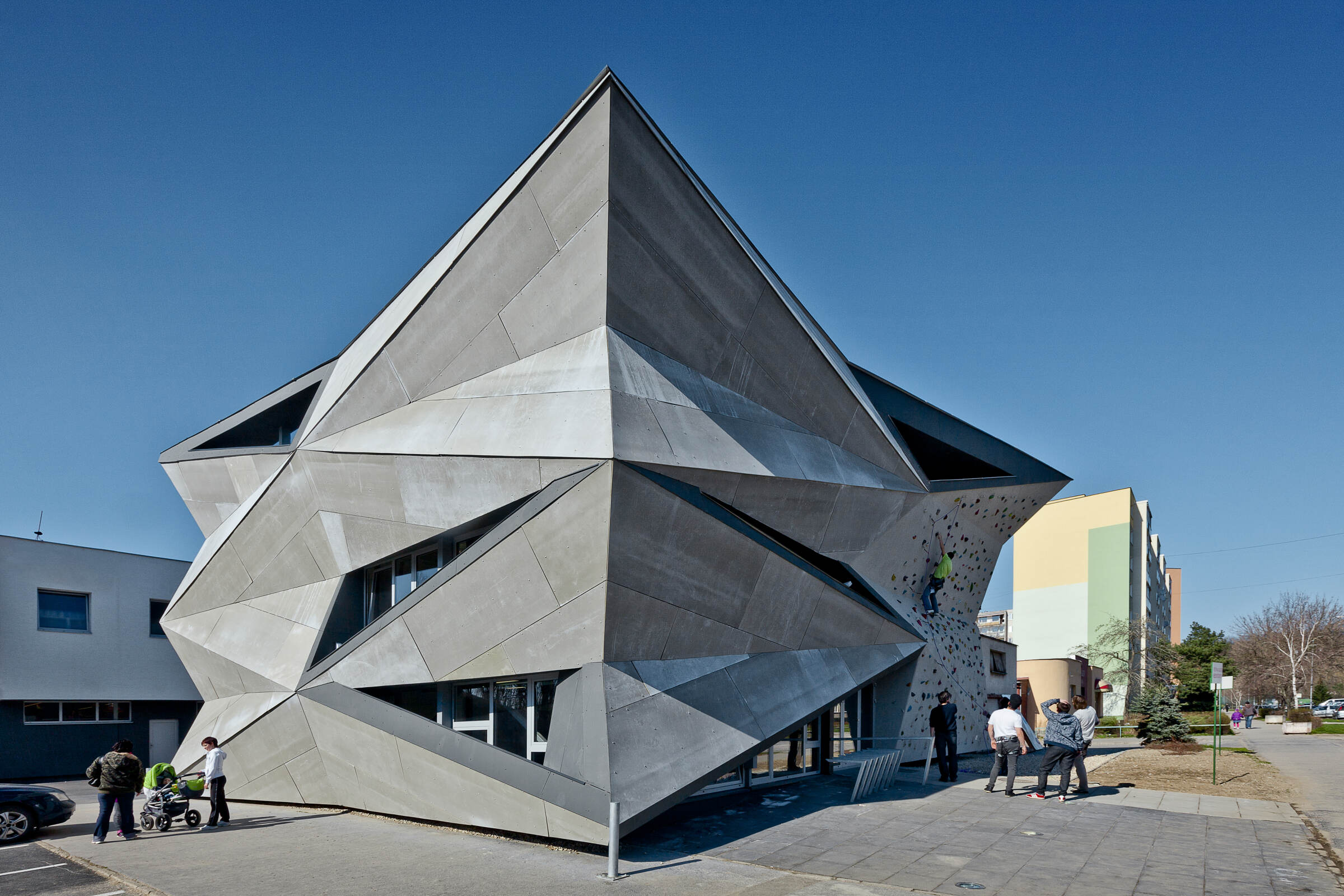Heat Exchanger Važecká
Walking through one of the popular parts of Košice, you can come across with something extraordinary. Thorns of a local cultural centre´s building will catch your attention from distance. If you come closer you will probably find some fearless kids trying to climb up its facade with the aim to get onto its upper terrace. Well, the fact is that it is permitted to climb the facade of this building. There could not be any better interaction between the citizens and their cultural centre.
In terms of EHMK 2013, a heat-exchange station was initially transformed into a cultural community centre. Therefore, there was made a local cultural centre, adequate to contemporary requirements for cultural social buildings. A dramaturgical program of this heat-exchanger should help community develop as well as initiate citizens' participation and provide current cultural, educational and artistic activities to a wider audience. The original heat-exchange station disappeared beyond the expressive facade that looks like a spatial phenomenon or even a crag. In this case, the form follows the function. Architects were dealing with this heat-exchange station as with a climbing wall.
Transformation of the function is presented in the concept of transformation of clean cuboid form into the dynamic climbing wall. Removing triangular forms, window -openings were created. By adding similar forms into the exterior cover of the building the double facade was created. It is possible to climb up one part of this facade. There is designed an atrium with four big trees (space isolated from the surrounding world) at the top of this building. The whole form of community-sport centre acts independently in the neighborhood and it provides a different world for citizens.
The main concept of designing the heat-exchanger was a desire to create an object that would be a building and climbing wall, at the same time. This initial desire of the authors came true and today it is possible to climb a sidelong part of the facade. You can climb the facade onto the walkable roof with, already mentioned, open atrium.
The challenging and expressive form of an architectonic work- a facade furrowed in the rhythm of bevel surfaces. It is the main visual feature of the community centre-heat-exchanger Važecká in Košice, designed by architects from Atrium studio. In its peculiar forms there can be found some parallel with a morphology of cubist architecture from the beginning of the 20th century. Transformation of
an unused building into a multi-purpose centre brought an attractive result- not only in the exterior form but also in its content. As one of the authors of the project says: ''The shape of the object can remind a rock or a Japanese origami- it is created by many regularly repeated building modules.’'
Michal Burák admits that ‘extraterrestrial' appearance can be considered controversial by the public but there can be found a similarity with a logo of EHMK as well as a symbolism with a leitmotif of Planeta Kosice 2013.
A dispositional order is developed at 5 interconnected levels, what enables its different functional use. In the interior, there is a multifunctional hall with a screen for the cinema, creative workshops on vitreous inter stairs, animation spaces, spaces for storing a climbing equipment (ropes, mattresses, etc.). Thanks to a steel structure and vitreous floor, the interior of the heat-exchanger appears spacious and opened. Use of a single bold color (green) in the interior looks very stylish. There appears an atomic heat-exchange station beyond this green wall. On the roof with open atrium it is possible to relax actively or even organize a night screen. The building of the community centre is designed with the ability to expand the inner program into the exterior. What demonstrates it the most is the functionality of the facade. The object that is designed properly does not create only beautiful interior spaces but with its proper placement in the space it can positively change its surrounding area. That certainly happened in this case. Dark unused corners of the heat-exchange station are now very popular. It is impossible not to meet sportive young people when the weather is nice. The fact that many design-architectonic workshops dealt with the facade of this building, reflects its attractiveness. Young creative fans enthusiastically set about lightening the exterior facade of this cultural centre. Therefore, there were created another possibilities of change and new perception of this architecture.
While designing this building of the community centre, a question: ‘what people expect from architecture and how do they use it?’ played an important role. It happens many times that the function of architecture is placed into some shelter and it is used only in the interior. Architecture is richer and it offers more interventions to a man. The cover of the building does not therefore have to have only a covering function but also a perspective one. Architects from Atrium studio understood it perfectly and that is why their design of the community centre demonstrates it so good. It also offers an amazing opportunity to citizens of the area Nad jazerom to touch architecture, to climb it up and taste it. Many studies showed that a man builds his relationship towards the space by using it. The more possibilities a man has to use the building, the sooner he builds up the relationship with it. Future of heat-exchangers depends on citizens living nearby. It’s not the architect on whom it depends whether it will be used or not but in this case they did a lot for attractiveness.
A quality of architecture of heat-exchanger Važecká was noticed by a professional public at home as well as abroad. The object was nominated for two prestigious awards. In Slovakia, it was a nomination for Dušan Jurkovič awards while abroad, it was a nomination for prestigious awards Mies van der Rohe. Nominated works in this competition were proposed by independent professionals from the whole Europe as well as member associations, such as Architects´ Council of Europe, national architectonic associations and Awards Advisory Committee. Mies van der Rohe is an European Union Prize for Contemporary Architecture. It is given once every two years since 1987 by European Commission, European parliament and Fundació Mies van der Rohe in Barcelona as an appreciation of the quality of architectonic activity in Europe. The foundation was named by a German architect Ludwig Mies van der Rohe and it is placed in one of his most famous buildings in German pavilion built in 1927.
Authors from the architectonic studio Atrium in Kosice managed to create an attractive space. Its form determined by a climbing wall makes it clearly different from surrounding buildings and they therefore offered an absolutely new autonomous world. In the area lying on the periphery of Kosice, there was created a space, where people can improve their sport and artistic skills no matter how old they are.
Triangular window to the street. Photo Ľubo Stacho
Interior view of heat exchanger. Photo Ľubo Stacho
Toliet in green colour. Photo Ľubo Stacho
Glass floor for creative activities and steel stairs do the roof. Photo Ľubo Stacho
Openning of building
Night illumination
Primitive condition
Dynamic substance
Dynamic substance
Dynamic substance
Dynamic substance
- Project
- 2011
- Costs
- 500000 EUR
- Realization
- 2012
- Built-up area
- 180 m²
- Investor
- City Košice, European Capital of Culture 2013
- Location
-
Važecká street, Košice
Selected projects

DOMM

Budmerice

Office of the Government of the SR

Rest zone and information center of the Pieniny National Park

Center for environmental education - National Park Muráň

RD Grot

Villa Michalovce

CNIC

CQIT

Shelter above the rock

Poprad - Poppart

Green Linden

Citypark

Cemetery Kosice

Social housing Košice

Public Space Angels Hall

Slovakia Pavilion EXPO DUBAI 2020

Technology and Inovation Park

Ruzickas house

Sports center Zilina

Slnecnice 3

Mill Humenne

BCT Kosice

Elementary school Selce

Urban Interventions

house of mourning

Holcim Bussiness Services

Roadhouse Canada

Museum Alvar Alto Finland

Loft in Mill

MORPH

Eco Energy Point

Resort Vinne

Villa P

Villa M

Villa Zuzana

Little Cabin

East Side Architecture

Villa Praha

Villa A

Social Housing Michalovce

Swimmingpool Košice

Central Point Humenné

Villa Levoča

Villa H

Administration building Energo Control

Salezian Church


