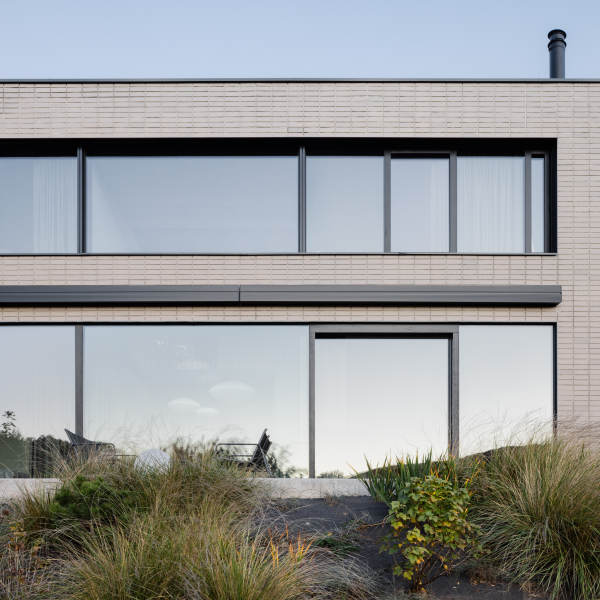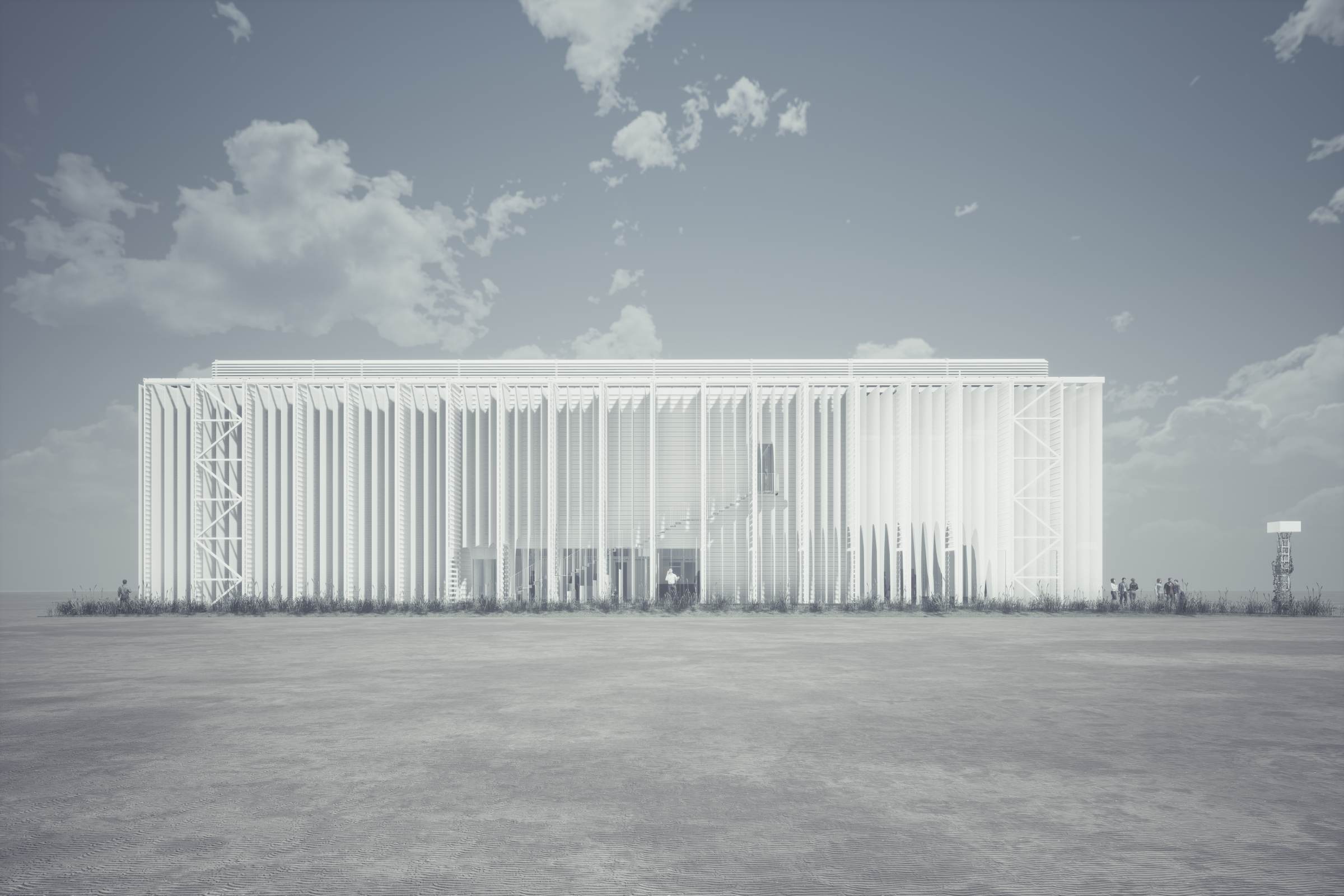Slovakia Pavilion EXPO DUBAI 2020
EXPO 2020
Expo 2020 in Dubai: Connecting Minds Creating the Future
Theme of the Slovak Pavilion: MOBILITY
Slovakia and Mobility:
Slovakia has historically made a lot of progress in mobility. It is not just a patent such as a helicopter, a parachute or the first electric motor. Also known are the current advances in air and road transport – Aeromobil. Since most of our groundbreaking patents are associated with aerial mobility, we have decided to transform the theme of „clouds“ into our pavilion.
The pavilion is designed as a cloud of thoughts, representing a smooth movement that encourages to stop, breath and dream. Thanks to the lightness of the materials, the cloud provides a continuous movement and opportunity for the visitor to travel only by lifting his eyes and allowing himself to be drawn into his bowels. When walking around the pavilion, the visitor feels surrounded by a cloud of thoughts, nestling in to reveal his layers.
At the same time, the pavilion builds on the duality of the subtlety and movement of thoughts and their fluidity, which are carefully offered to the visitor in the form of a cloud of thoughts representing the soul of our country, and the stability and contour of the contours that portrays the heritage of a rich and authentic culture and nature that forms the heart of Slovakia. This structure is made of layering textures enriched with the motif of Slovak patterns that symbolize many aspects of our country. After dark, a color play of lights is displayed on the layers, presenting the diversity of the landscape, its brightness and enlightenment.
The architectural design was designed to accurately reflect the budget requirements that were announced to accommodate feasibility. Already at this stage, we approached the proposal pragmatically and consulted with construction companies and consultants in Dubai who were already involved in Expo construction projects to compare the project to the design and delivery guidelines of Dubai's Expo 2020, as well as their previous experience. implementation.
Design solution
The pavilion builds on a rational, mobile, modular, container architecture that is ready for transport and assembly at any time, while reflecting on the very theme of mobility.
The module contains lightweight transparent fabrics that are anchored on the roof of the pavilion and along its sides with subtle steel cables to ensure their stability even in the event of bad weather conditions. In extreme conditions (such as desert storm), the fabrics can be rolled upwards.
Both the cloud itself and our pavilion will evaporate after EXPO 2020. Designed from easy-to-remove environmentally friendly modules and materials, the pavilion is dismantled at the end of the exposure to be reused in another location.
The proposed project has been designed to provide various benefits in terms of logistics solutions for material transport, the availability of resources already available in Dubai, specific conditions during the construction phase and, last but not least, a clear strategy for its reuse.
Layout solution
The pavilion is divided into exteriors (Slovak Courtyard) representing imagination and interior, which builds on the rationality of Slovak ideas and products (Made in Slovakia). The Slovak Courtyard invites visitors to a contemplative tour. Here „waiting“ means movement and dialogue with space. This is the central place where the world meets our country. Where experience continues, and the tour begins.
The stage, located in the heart of the promenade road, will host appearances that entertain visitors not only while waiting. Whether the pavilion's movements or choreography itself, there is always something to be observed in the courtyard. The visitor gets to the foyer through a cloud of thoughts and activities in the courtyard. There is an information desk with a children's corner and a shop.
Selected visitors and VIP guests arrive on 2nd or 3rd. 3. NP own staircase, which disappears into the cloud of thoughts to reappear in the restaurant and conference rooms on the 2nd floor, or in offices on the 3rd floor. At the end of the pavilion there are technical rooms and warehouses, along with a technical and supply staircase and a lift, which at the same time fulfills the function of the rear discrete VIP entrance.
The design of the pavilion aims to present a logical, sensible and elegant approach in terms of visitor experience, especially by minimizing the problems of waiting before entering, while offering a nice and engaging solution to provide shielding and sun / heat protection, including water vapor spraying. that complements the illusion of the cloud. Last but not least, the proposed layout of the area aims to offer maximum flexibility, especially in the „temporary“ exhibition area of the pavilion, using the most useful solutions offered by technology in the Dubai market.
Material solution
Most of the proposed materials have been selected to create solutions that are very fast to install and with minimal impact on the environment (thus ensuring Slovakia's highest possible sustainability), whereas
- Project
- 2019
- Costs
- 3500000 EUR
- Built-up area
- 2000 m²
Selected projects

DOMM

Budmerice

Office of the Government of the SR

Rest zone and information center of the Pieniny National Park

Center for environmental education - National Park Muráň

RD Grot

Villa Michalovce

CNIC

CQIT

Shelter above the rock

Poprad - Poppart

Green Linden

Citypark

Cemetery Kosice

Social housing Košice

Public Space Angels Hall

Technology and Inovation Park

Ruzickas house

Sports center Zilina

Slnecnice 3

Mill Humenne

BCT Kosice

Elementary school Selce

Heat Exchanger Važecká

Urban Interventions

house of mourning

Holcim Bussiness Services

Roadhouse Canada

Museum Alvar Alto Finland

Loft in Mill

MORPH

Eco Energy Point

Resort Vinne

Villa P

Villa M

Villa Zuzana

Little Cabin

East Side Architecture

Villa Praha

Villa A

Social Housing Michalovce

Swimmingpool Košice

Central Point Humenné

Villa Levoča

Villa H

Administration building Energo Control

Salezian Church


